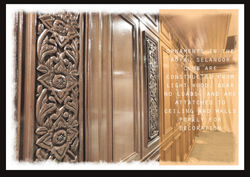CHUNG HOW CYONG
Architecture E-portfolio

METHODS OF DOCUMENTATION AND MEASURED DRAWING
The module aims to develop an understanding of the principles of building preservation and the methods of recording it in three documentation methods; measured drawings, written documentation and photographic documentation. For measured drawings, students are to document historically and architecturally significant buildings in the form of as-built drawings.
We were assigned into a group of 18 and The Royal Selangor Club was selected to be the building that is going to be measured. Our team was given the Old Wing which consists of Cellar, Ballroom and President room. Our site visit to the club took 5 days for measuring and documenting. Individually, we need to produce a sketch journal to show our understanding towards the building and also its context. While for group component, we have to produce a 3-5 mins video with a theme related to the module and the building; a report that elaborate on the significance of the building measured from various aspects such as architectural, historical and cultural; a photobook which consists of 50 photos that show the significant elements of the building; a complete set of architectural drawing and a model.
 |  |  |
|---|---|---|
 |  |  |
 |  |  |
 |
INDIVIDUAL COMPONENT- SKETCH JOURNAL
GROUP COMPONENT- VIDEO
Building: The Royal Selangor Club, Kuala Lumpur.
Video Theme: History and Architecture, Culture and Architecture
GROUP COMPONENT- REPORT AND PHOTOBOOK
 |  |  |
|---|---|---|
 |  |  |
 |  |  |
 |  |  |
 |  |  |
 |  |  |
 |  |  |
 |  |  |
 |  |  |
 |  |  |
 |  |  |
 |  |  |
 |  |  |
 |  |  |
 |  |  |
 |  |  |
 |  |  |
 |  |  |
GROUP COMPONENT-MEASURED DRAWINGS AND MODEL
 |  |  |
|---|---|---|
 |  |  |
 |  |  |
 |  |  |
 |  |  |
 |  |  |
 |  |  |
 |  |  |
 |  |  |
 |  |
 |  |  |
|---|---|---|
 |  |  |
In a conclusion, I learnt a lot from this module. I learnt to recognize and recall techniques of measured drawing and documentation. I am able to explain the as-built building constructions, architectural details and elements. I can also execute fieldwork and hands-on measurement exercise. Money-consuming, but worth it!
