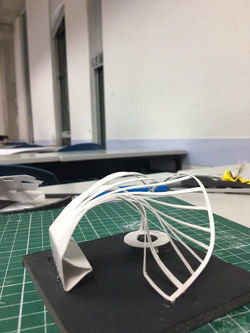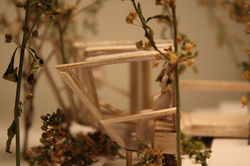CHUNG HOW CYONG
Architecture E-portfolio
PROJECT 2:
INTRODUCTION TO SITE ANALYSIS +
PAVILION @ NATIONAL BOTANICAL GARDEN SHAH ALAM
In this project, students are required to conduct site analysis of the physical context both at a macro & micro level of the overall site at National Botanical Garden Shah Alam. We are also required to do a site model of the respective site. Later on, in group of 2, we are to design a pavilion (with a maximum volume of 30m3) for the purpose of relaxation and pleasure. It shall include other activity(s) such as meditation, observation, etc. in which furniture and equipment must fit and be incorporated into the design. This structure should correspond to the site that you have chosen. Adequate access, circulation and fenestration are mandatory.
SITE ANALYSIS@GROUP A
 |  |  |
|---|---|---|
 |  |  |
 |  |
INTERIM MOCK UP @
STUDY OF LIGHT AND SHADOW
 |  |  |
|---|---|---|
 |  |  |
 |  |  |
FINAL MODEL




PRESENTATION BOARD
REFLECTION:
Throughout this project,we are able to use design elements such as space, surfaces, openings and partitions in the design of a simple architectural space. We can also interpret and analyze simple site context. It is very important to understand the site and targeted client before moving on to design stage. We also able to interpret and analyze user needs in relation to the design of a small building. Next, we also learn to produce good workmanship model and interactive presentation board.


